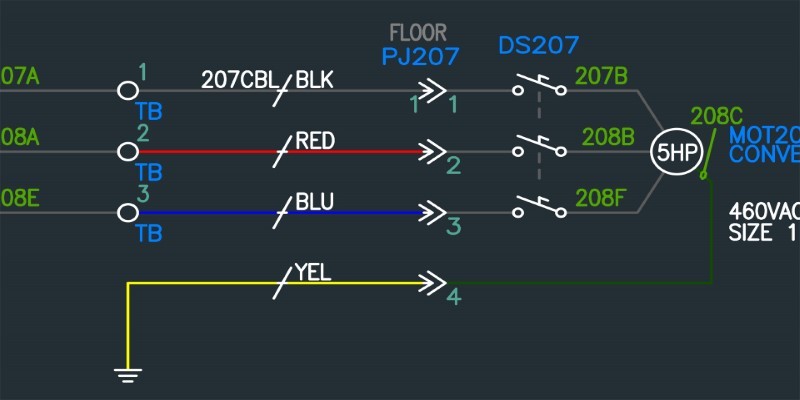About Course
AutoCAD Tutorial for Engineers.
The AutoCAD Tutorial course provides basic information in the electrical part and advanced lectures on AutoCAD 2D.
This AutoCAD for Electrical Engineers Beginners course is designed to provide a comprehensive introduction to AutoCAD for electrical engineers. Students will learn the fundamentals of AutoCAD, including 2D drawing, 3D modeling, and advanced features like dynamic blocks and layers. The course is geared towards beginners who have some experience with electrical engineering, but no prior knowledge of AutoCAD. By the end of the course, students will have a good understanding of the basics of AutoCAD, be able to create basic electrical engineering drawings and models, and be able to work with the more advanced features of AutoCAD. The target audience for this course is electrical engineers with little to no experience with AutoCAD.
This course can also be taken by students who already have AutoCAD experience. At the end of this course, you will be able to draw maps for all facilities, make electrical wiring for each map, and design an electrical panel that controls all the electrical installments of a facility. Plus, you will be able to draw a 2D design from scratch.
AutoCAD is an essential tool for engineers of all disciplines. It is used to create accurate 2D and 3D drawings of components, equipment and systems. It is also used to create detailed technical drawings and schematics. AutoCAD is an invaluable tool for engineers, allowing them to quickly and accurately design, document and communicate their designs. Engineers use AutoCAD to design and create components and systems that are then used in the construction of products and services. AutoCAD helps engineers to create accurate and detailed 2D and 3D drawings of components, equipment and systems. This helps engineers to visualize their designs and communicate their ideas effectively. AutoCAD is also used to create detailed technical drawings and schematics for complex machinery and systems. This helps engineers to accurately document their designs and to make precise measurements. AutoCAD also allows engineers to make precise measurements of components and systems. In addition to helping engineers to design and document components and systems, AutoCAD also helps them to analyze their designs. AutoCAD can be used to analyze the stresses, strains and forces that are applied to components and systems. This helps engineers to ensure that their designs are safe and reliable. Finally, AutoCAD is used by engineers to create 3D models and renderings of their designs. This helps to visualize components and systems in a realistic environment. This can be extremely helpful in determining the feasibility of a design, as well as helping engineers to communicate their designs to their clients. Overall, AutoCAD is a powerful and essential tool for engineers. It is used to design and document components and systems, analyze designs and create 3D models and renderings. It enables engineers to quickly and accurately create detailed designs and to analyze their designs to ensure that they are safe and reliable. AutoCAD is an invaluable tool that all engineers should learn in order to be successful.
The possible job opportunities for those who know and learn AutoCAD can be listed below:
1. Architectural Designer 2. Civil Engineer 3. Mechanical Engineer 4. Electrical Engineer 5. Structural Engineer 6. Industrial Designer 7. Draftsman 8. Landscape Designer 9. CAD Manager 10. Technical Writer 11. CAD Technician 12. Architect 13. Interior Designer 14. Building Information Modeler (BIM) 15. Surveyor 16. GIS Technician 17. CAD/CAM Programmer 18. Facility Manager 19. Manufacturing Engineer 20. CAD/CAM Application Engineer 21. Building Inspector 22. 3D Modeler 23. 3D Animator 24. Visualization Specialist 25. CAD Support Technician 26. CAD Technician Trainer 27. CAD Drafter 28. Mechanical Design Engineer 29. Civil Design Engineer 30. Electrical Design Engineer 31. Structural Design Engineer 32. CAD Administrator 33. Manufacturing Design Engineer 34. HVAC Designer 35. Product Designer 36. Technical Illustrator 37. Process Design Engineer 38. Piping Designer 39. Marine Engineer 40. Aerospace Engineer 41. CAD/CAM Production Manager 42. CAD/CAM Systems Analyst 43. CAD/CAM Software Developer 44. CAD/CAM Application Support Manager 45. 3D Modeling Technician 46. 3D Visualization Specialist 47. CAD/CAM Systems Integrator 48. CAD/CAM Programmer Analyst 49. CAD/CAM Project Manager 50. 3D Animation Technician

This AutoCAD Tutorial course is dedicated to absolute beginners in any AutoCAD software. We will start with an introduction about AutoCAD and how to download it, then we will learn the basics of 2D drawings.
Course Content
AutoCAD Tutorial for Electrical Engineers Beginners
-
AutoCAD Tutorial for Beginners – 1
20:41 -
AutoCAD Drawing Tutorial for Beginners – 1
13:51 -
AutoCAD Tutorial for Beginners – 2
22:04 -
AutoCAD Drawing Tutorial for Beginners – 2
12:01 -
AutoCAD Tutorial for Beginners – 3
27:29 -
AutoCAD Drawing Tutorial for Beginners – 3
27:46 -
AutoCAD Tutorial for Beginners – 4
20:51 -
AutoCAD Drawing Tutorial for Beginners – 4
27:11 -
AutoCAD Single Line Diagram Drawing Tutorial for Electrical Engineers
34:55 -
AutoCAD Tutorial for Beginners – 5
27:13 -
AutoCAD Tutorial for Beginners – 5
16:13 -
AutoCAD Electrical House Wiring Tutorial for Electrical Engineers
24:06 -
AutoCAD Electrical Control Panel Board Drawing Tutorial for Electrical Engineers
45:56 -
AutoCAD Electrical Tutorial for Beginners – 1
19:17 -
AutoCAD Tutorial for Beginners – 6
35:23 -
AutoCAD Drawing Tutorial for Beginners – 6
29:25 -
AutoCAD Tutorial for Beginners – 7
27:56 -
AutoCAD Mechanical Tutorial for Beginners – 1
21:36 -
AutoCAD Tutorial for Electronics Engineering
32:37 -
AutoCAD Electrical Tutorial for Beginners – 2
24:04 -
AutoCAD 3D Mechanical Drawing Tutorial – 1
28:46 -
AutoCAD 2020 3D Tutorial for Beginners
11:30 -
AutoCAD 3D Basic Tutorial for Beginners – 2
17:29 -
AutoCAD 3D Mechanical Drawing Tutorial – 2
11:05 -
AutoCAD 3D Mechanical Drawing Tutorial – 3
12:38

