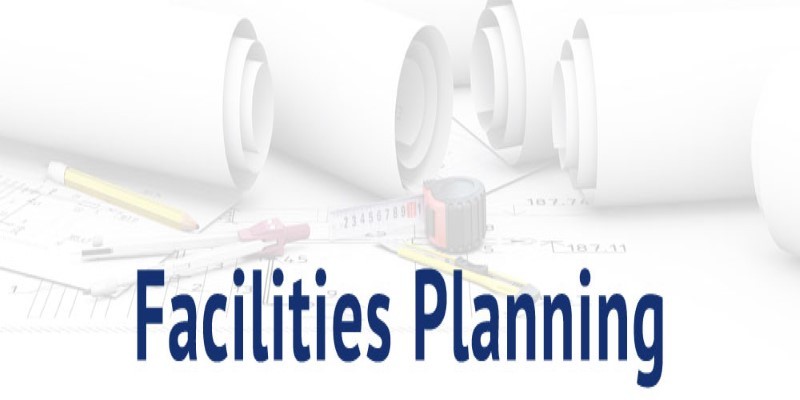
About Course
Facilities Planning. The process of designing a healthcare facility has a special mission: to have a positive impact on its many users—including patients, families, visitors, nurses, physicians, and other clinical and non-clinical staff—while simultaneously fostering cost-effective operations. To achieve the best outcomes, it is important to involve a variety of stakeholders. An informed group can help ensure a more efficient working process with architects and engineers and contribute to stronger, more broadly-based, and cost-effective decisions.
ThisFacilities Planning course introduces the must-know concepts and related terminology of healthcare Facilities Planning. In addition, the course touches on those aspects of capital improvement projects that a manager or stakeholder might encounter in a healthcare setting, including working from a budget to estimate potential sizing of facilities, estimating costs, and recognizing key features of architectural and engineering drawings. After the course, you will be a more intelligent consumer of information and a more effective healthcare facility planning and design process.
WHO SHOULD ENROLL
This course will benefit current or prospective hospital board members, physicians, medical directors, hospital and healthcare executives, nurse managers, and other healthcare managers and leaders expecting to play crucial roles in a facility-planning project.
Course Content
Facilities Planning
-
Lecture1 P1: Product, Process, and Schedule Design
00:00 -
Lecture 8: Office Planning and Number of machines
00:00 -
Lecture 9: Material Handling Part 1
00:00 -
Lecture 9 P2: Material Handling Equipment part 2
00:00 -
Lecture 10 P1: Conveyor Models
00:00 -
Lecture 10 P2: Conveyor Models Part 2
00:00 -
Lecture 10 P3 Conveyor Models
00:00 -
Lecture 11: Warehouse Operations
00:00 -
Lecture 11 P2: Warehouse layout model
00:00 -
Lecture 12: Single Facility Location Problem
00:00 -
exam 3 review
00:00 -
Lecture 7: Personel Requirements
00:00 -
Lecture 6P3: Space Requirements and Layout
00:00 -
Lecture1 P2: PPS Design and Lecture 2 P1: Flow Relationships
00:00 -
Lecture 2 P1 & P2: Flow Relationships and Activity Relationships
00:00 -
Lecture 2 P2: Flow Relationships and Activity Relationships and Lecture3 P1: Models and Algorithms
00:00 -
Lecture 3 P1 Models and Algorithms
00:00 -
Lecture 3 P2: Model and Algorithms (CRAFT)
00:00 -
Lecture 4 P1: Manufacturing Systems
00:00 -
Lecture 4 P2: Manufacturing Systems
00:00 -
Lecture 5: Supply Chain Management
00:00 -
Lecture 6 P1: Space Requirements and Layout
00:00 -
Lecture 6 P2: Space Requirements and Layout
00:00 -
Draft Lesson
Student Ratings & Reviews

No Review Yet
