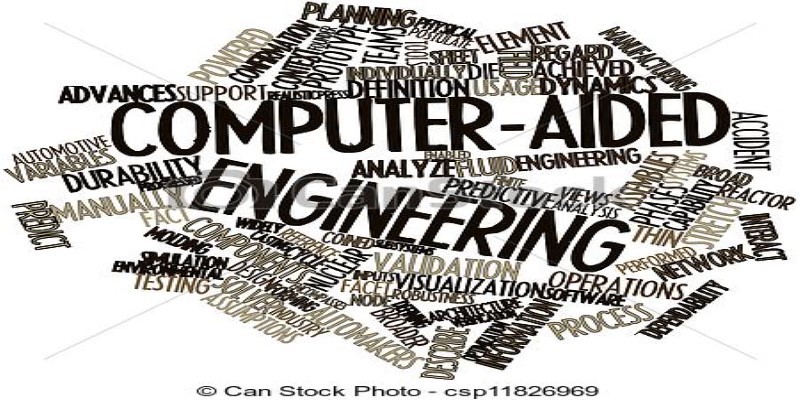
About Course
This Computer Aided course is all about learning the elements of Technical / Engineering Drawing. A picture is worth a thousand words and animation is worth a thousand pictures. And by the end of this course, you will realize, how easy it gets to learn stuff by animations. This is not merely a subject to consume, but, it’s a language that allows engineers across various disciplines to communicate. This course is relevant across all disciplines of Engineering be it Mechanical, Civil, Electrical, or Computer Science. This is a mandatory first-year course in most of the universities globally.
Who this Computer-Aided course is for:
- Students who are about to enter into their First Year of Bachelor of Engineering regardless of their branch.
- This course will also prove beneficial for school-going students who have opted for Engineering Graphics or Engineering Drawing in their 11th and 12th Grade.
- Students of Diploma and Polytechnic can also enroll in this course as Engineering Drawing is a mandatory subject.
Course Content
Computer Aided Engineering Drawing
-
How to install AutoCAD software
00:00 -
Introduction to projection of solids
00:00 -
Projection of solids Square Prism
00:00 -
Projection of solids Pentagonal Prism 1
00:00 -
Projection of Solids Pentagonal Pyramid
00:00 -
Isometric Projections Introduction
00:00 -
Isometric Projections Combinations of Solids Part 1
00:00 -
Isometric Projections Combination of Solids Part 2
00:00 -
Isometric Projections Combination of Solids Part 3
00:00 -
Isometric Projections Combination of Solids Part 4
00:00 -
Isometric Projections Combination of Solids Part 5
00:00 -
Isometric Projections Combinations of Solids Part 6
00:00 -
Isometric Projections How to Draw Basic Shapes in different planes of projection
00:00 -
Isometric Projection Solving Using AutoCAD
00:00 -
PROJECTION OF RECTANGULAR LAMINA
00:00 -
PROJECTION OF SQUARE LAMINA
00:00
Student Ratings & Reviews

No Review Yet
